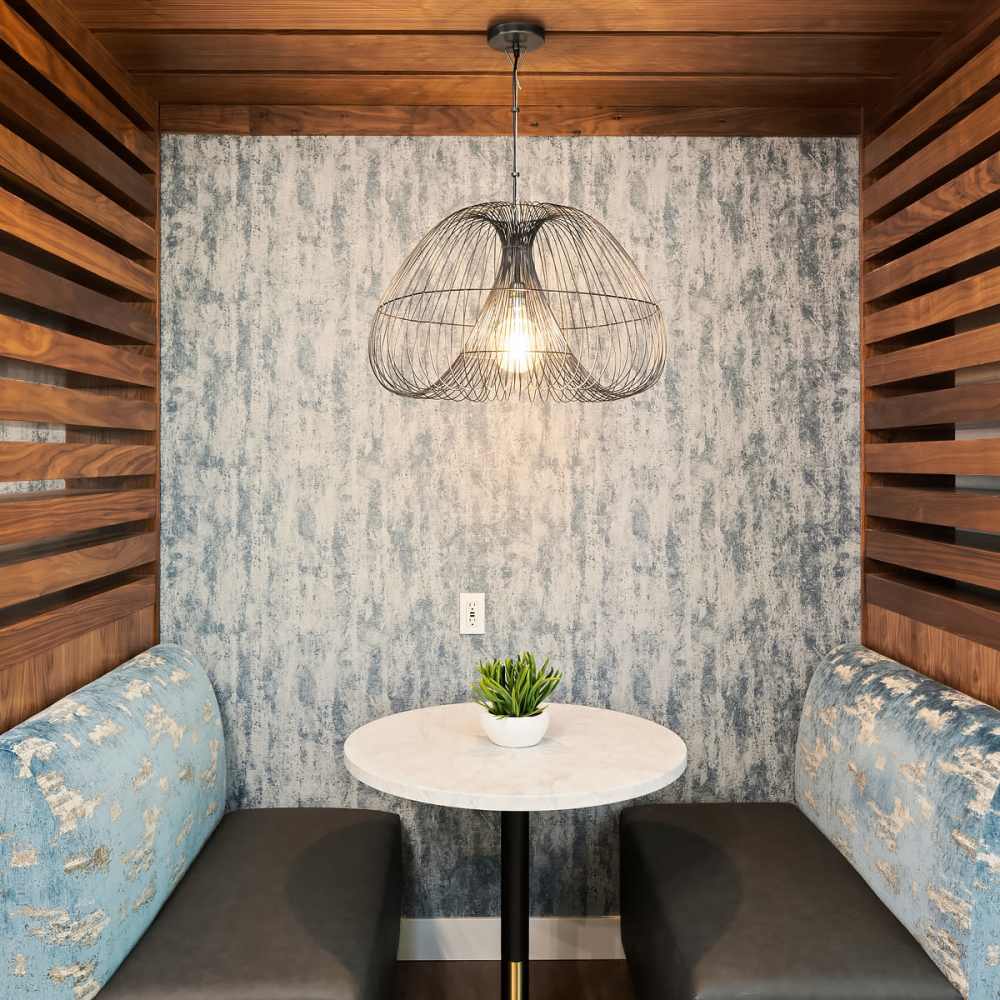Beautiful Move In Ready Homes!
SPACIOUS LUXURY APARTMENTS!
You are using an older, unsupported browser. Please visit this link to contact us.
Experience Life Elevated
Experience the height of elegance and convenience at The Summit. Perfectly situated in the vibrant heart of Redmond, Washington, our community offers an idyllic retreat in an unbeatable location. With seamless access to HWY 520 and I-405, your commute to Microsoft, Amazon, and DigiPen is a breeze, and the endless shopping, dining, and entertainment in downtown Redmond and Bellevue is effortlessly convenient.
Our thoughtfully redesigned two-bedroom homes offer spacious layouts with modern kitchens, premium stainless steel appliances, and cozy fireplaces, seamlessly extending to your private balcony or patio. Our pet-friendly community takes pride in offering luxurious social spaces to enhance your lifestyle. Unwind and entertain in our beautiful clubhouse with a game of billiards or sit back and relax at our resort-style pool surrounded by beautiful, park-like scenery. Dinner with friends? Our new outdoor BBQ area allows you to host friends and family during the beautiful PNW summers.
Get in Touch
Loading...
Thoughtfully Designed Apartments
Embrace the allure of modern apartment living with our thoughtfully designed two-bedroom residences offering comfort, style, and practicality. Enjoy sleek stainless-steel appliances and modern kitchens, adding a touch of elegance to your culinary adventures. Simplify your daily routine with the convenience of full en-suite baths (select units) and in-home washers and dryers, ensuring laundry day is a breeze. Ready for relaxation? Cozy up with a book next to your wood-burning fireplace, or step onto your spacious private balcony for a tranquil retreat.


Inspired Amenities for Every Lifestyle
Our property boasts an elegant resident entertainment lounge that blends comfort with style, whether you are gathering around the fireplace, enjoying forest views while you work from our community table, or hosting larger social events. For health and wellness enthusiasts, our 24-hour fitness center comes equipped with the latest equipment, amplifying your fitness journey. Get outside and relax poolside with your favorite beverage or swim laps to enhance your fitness routine.
Embrace the exclusivity of our controlled access building, complete with structured parking for unparalleled peace of mind. Indulge in the serenity of The Summit’s lush landscaped surroundings, offering a sanctuary for relaxation and reflection.
The perks don’t stop there! Get in touch to schedule your own personalized tour.

Live in the Heart of Redmond
Nestled between Downtown Redmond and Downtown Kirkland, The Summit lies in Redmond’s Willow-Rose Hill neighborhood, offering a serene retreat with breathtaking natural beauty. Known for its lush greenery, majestic trees, and scenic vistas, this picturesque neighborhood provides a tranquil atmosphere perfect for nature enthusiasts and outdoor adventurers. Enjoy leisurely weekend strolls or bike rides along tree-lined streets, and immerse yourself in this natural oasis.
Just 20 minutes from Seattle and 15 minutes from Bellevue, The Summit offers a central location for commuting and is ideal for those working at nearby Microsoft, Amazon, Digipen, or Nintendo, amongst others. The area boasts a variety of local wineries, brewpubs, a vibrant seasonal farmers market, and one of King County's largest parks, along with numerous nature trails and water activities at nearby Lake Sammamish.
Paw Approved
Calling all pet lovers and their fabulous furballs! At our paw-approved apartment community, your furry companions are treated like the royalty they truly are. With spacious floor plans designed to accommodate their epic zoomies and acrobatic antics, they'll have all the room they need to unleash their inner superstars. Don't wait another moment to give your beloved companions the VIP treatment they deserve! Get in touch with our pawsitively friendly leasing team today and discover why our pet-friendly community in Redmond, Washington is the cat's meow.

Contemporary Convenience, Unparalleled Charm



Connect With Us on Social Media










